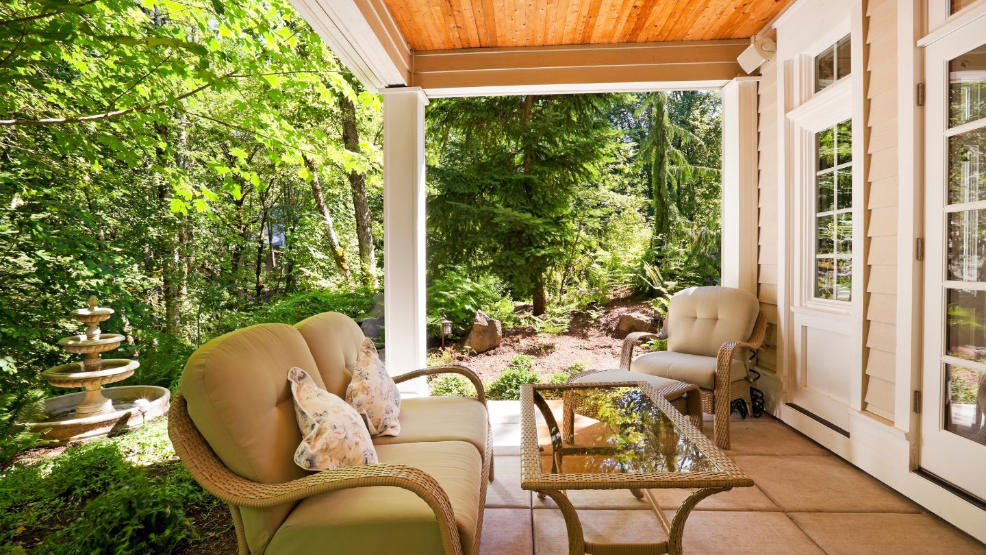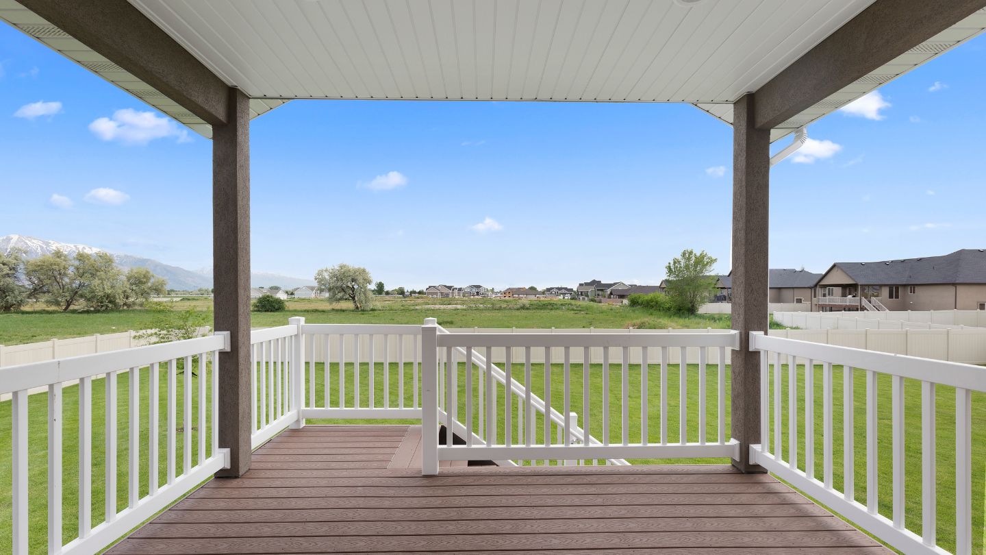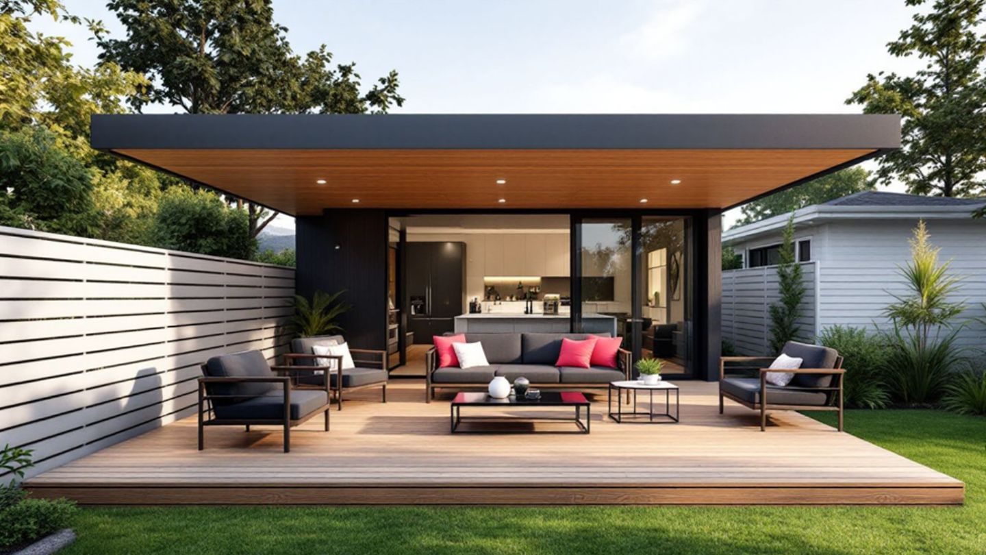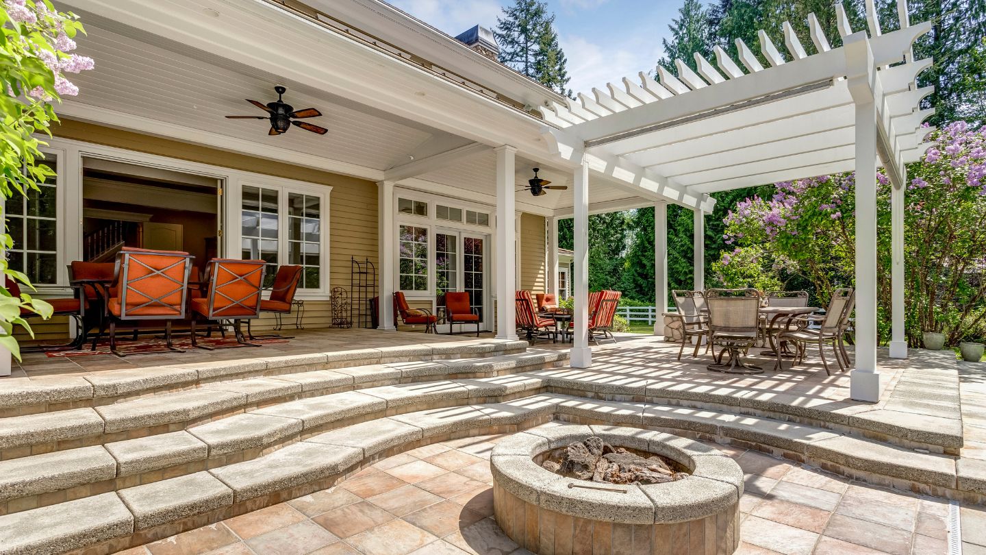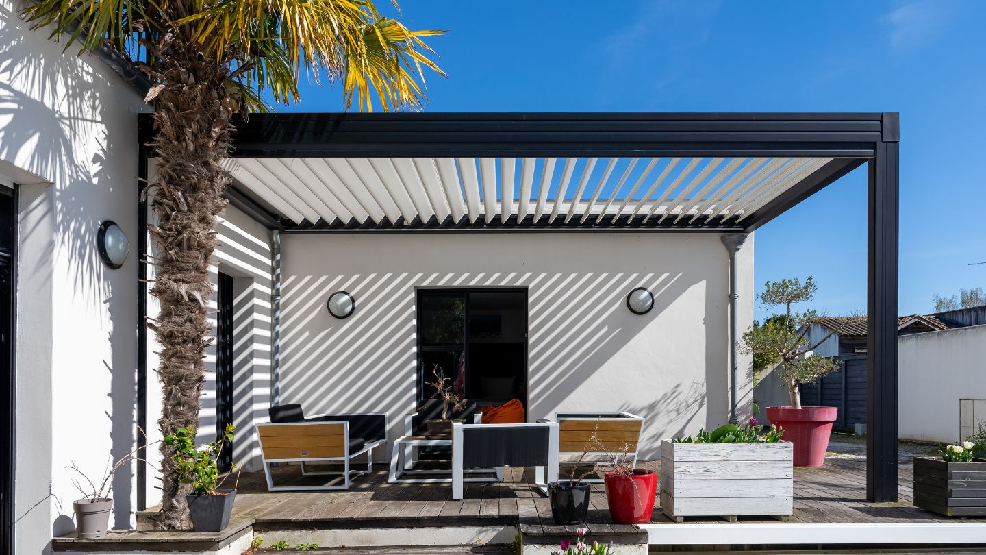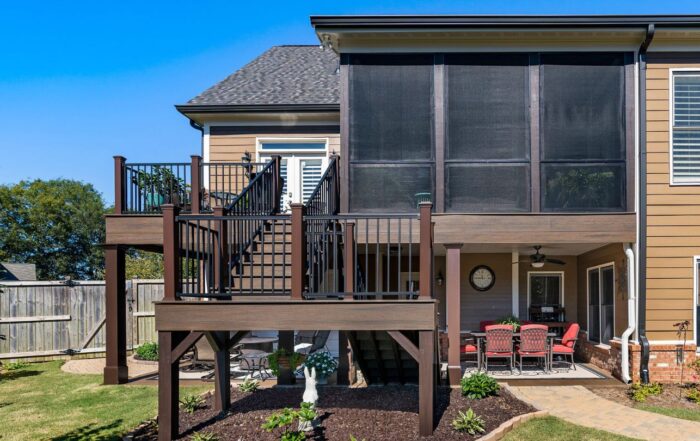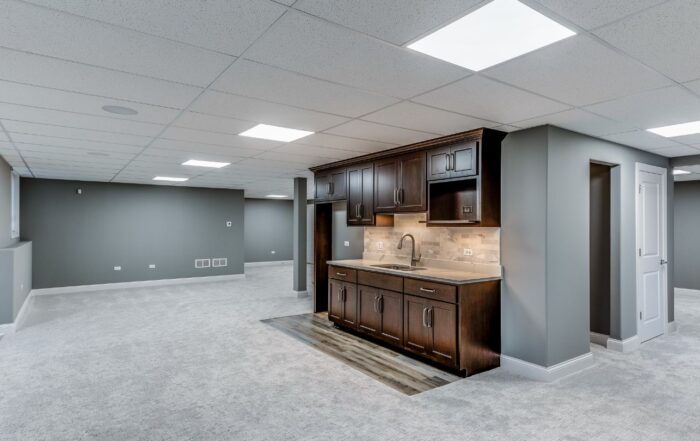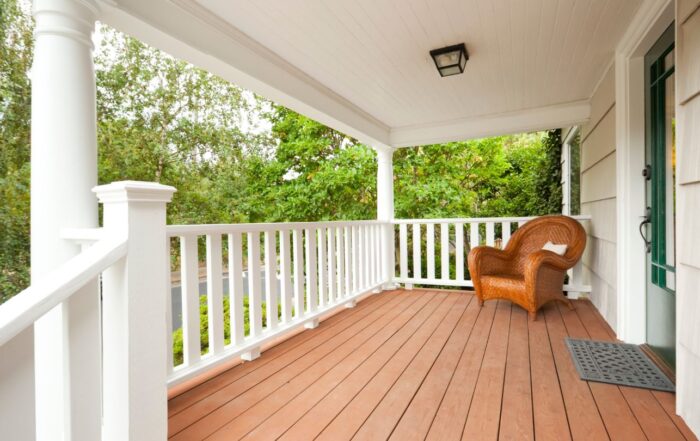Determining What is a Good Size for a Covered Patio
Home
Blog
- Determining What is a Good Size for a Covered Patio
The right size for a covered patio depends on how you plan to use it, the available yard space, and your local climate. So, what is a good size for a covered patio? This blog will guide homeowners through these considerations so they can design a patio that meets their needs and enhances their outdoor living space.
Key Takeaways
- The ideal size for a covered patio varies based on your planned activities, yard space, and personal preferences.
- Common patio sizes range from 200 to 450 square feet, with approximately 25 square feet per person recommended for comfort.
- Accurate measurements and planning for furniture layout and local regulations should be considered essential for creating a comfortable and functional patio space.
Factors Influencing Covered Patio Size
When it comes to designing a covered patio, there’s no one-size-fits-all solution. The ideal patio size depends on a variety of factors, including your lifestyle, the layout of your home, and your personal preferences. If you enjoy hosting large gatherings, your patio should be significantly larger than one meant for quiet family dinners. Moreover, a well-sized patio can increase the market value of your home by providing additional functional and aesthetic appeal.
Begin by determining how you’ll use the space. Are you envisioning an outdoor kitchen for summer barbecues, a tranquil retreat for reading, or a versatile area that can accommodate various activities? Each of these uses requires different amounts of space. Balancing aesthetic appeal with functionality helps avoid a patio that feels cramped or impersonal.
Ultimately, there’s no perfect size for a covered patio, but there is a perfect fit for your specific needs. The following sections will delve deeper into the main factors influencing patio size, including planned activities, yard space, and climate considerations.
Planned Activities and Usage
When planning your patio, the intended uses are essential for deciding its dimensions. Large gatherings like outdoor parties or classes require a spacious area to accommodate guests and furniture comfortably. A smaller setup works well for tranquil activities like reading or private dining.
Professional patio designers consider how much space you’ll need for your planned activities. By creating custom layouts, they ensure there’s enough space for furniture, traffic flow, and multiple functions without overcrowding or underutilizing the area. Whether you want a sleek dining area, an outdoor kitchen, or a multi-use zone, experts will tailor the size of your patio and patio layout for optimal functionality.
An advisable rule of thumb is designating 25 square feet per person to ensure comfortable movement and seating arrangements. Rather than relying on guesswork, professionals use detailed layout plans and visualization tools to showcase how each square foot contributes to your patio’s purpose.
Yard Space and Layout
Determining the proper scale for your patio heavily depends on the size and configuration of your yard. A professional designer will assess the entire outdoor layout, including landscape features like trees, pathways, and garden beds, ensuring the new patio enhances—not overwhelms—the space.
Accurate measurements are vital. Experts measure not only the yard dimensions but also potential extensions and connections between your home and patio. This guarantees a well-proportioned design while maintaining a balanced mix of greenery and built structures.
Additionally, professionals can implement creative solutions, such as integrating built-in seating, tiered patios, or flexible zones, ensuring your yard space is used efficiently while enhancing the overall aesthetic.
Climate Considerations
Climate plays a significant role in patio design, as weather patterns impact both usability and material choices. Professionals factor in local climate conditions to recommend solutions that make your patio enjoyable year-round.
For instance:
- Hot, Sunny Regions: Experts may incorporate cooling elements like pergolas with reflective roofing, ventilation systems, or misting systems.
- Cooler Climates: Incorporating heating solutions, such as fire pits, radiant heaters, or insulated roofing, can extend patio usability during colder months.
Professionals also guide material selection to withstand climate challenges. Durable options like moisture-resistant stone or composite materials ensure long-lasting patios, while the design accounts for drainage and weatherproofing.
Common Sizes for Covered Patios
Patio dimensions vary widely, often falling between 200 and 450 square feet. The optimal patio size for your property hinges on the intended use of the area and how it fits within your yard’s configuration. As a rule of thumb, aiming to have the patio occupy no more than one-third of your backyard will create an aesthetically pleasing balance.
Understanding standard sizes for patios and what activities they best accommodate can assist you in making a well-informed choice. No matter if your preference is for cozy, small-scale socializing or hosting grand events, there exists an ideal patio size to suit any requirement perfectly.
Small Patios (10×10 ft)
Compact patios, usually about 10×10 feet in size, lend themselves wonderfully to creating intimate settings with a defined purpose. They comfortably fit a bistro set, which is perfect for savoring tranquil moments over coffee in the morning or engaging in peaceful conversations during the evening hours. Nevertheless, these petite areas are not conducive to hosting bigger groups as they tend to become overcrowded and restricted when too many guests are present.
Even with their modest dimensions, small patios can exude charm and serve various functions efficiently. By cleverly arranging furniture and selecting versatile pieces that have multiple uses, it’s possible to enhance the practicality of such limited outdoor space without compromising its appeal.
Medium Patios (12×18 ft)
Patio areas measuring 12×18 feet offer a harmonious blend of space and practicality, making them suitable for intimate social events, al fresco dining, or just unwinding. They provide ample space to comfortably accommodate a dining table with chairs, thus facilitating enjoyable outdoor feasts and leisure. This dimension is frequently regarded as the minimum patio size necessary for these purposes.
Large Patios (20×20+ ft)
Expansive patios that surpass 20×20 feet in dimensions are crafted for comprehensive entertaining and diverse applications. Take a bluestone patio measuring 25 by 30 feet as an example. It offers plentiful room for assorted pursuits, ranging from enjoying meals to relaxation or facilitating grand gatherings. Such patios have the capacity to house several zones for sitting, incorporate an outdoor kitchen, and even feature a fire pit, enhancing their adaptability.
Pavers, such as bluestone, are essential materials used in constructing these large patios, ensuring they are both attractive and functional for outdoor dining and activities.
The availability of significant space on your property, coupled with a suitable budget, can transform a large patio into an opulent enhancement for your residence. These broad spaces permit indulgence in more intricate designs and components tailored to accommodate various open-air endeavors efficiently.
How to Measure for Your Covered Patio
Accurate measurements are crucial when planning your patio to ensure it fits well within your yard and meets your needs, especially for paving projects. Many people struggle with visualizing the space required for guests and outdoor setups. Precise measurements help you avoid common pitfalls and design a patio that suits your lifestyle perfectly.
Starting with the yard dimensions, you’ll need to measure the length, width, and vertical space to determine the patio’s footprint and ensure adequate clearance. Furniture placement and local zoning regulations are also crucial steps in the planning process.
Measuring Yard Dimensions
Instead of struggling with a tape measure, rely on professional patio builders who use precision tools like laser distance meters to measure yard dimensions accurately. This ensures the patio fits seamlessly into your space without any miscalculations.
Professionals measure:
- Length and Width: To establish the overall footprint.
- Vertical Clearance: Ensuring sufficient space for patio covers, fans, or lighting fixtures.
These precise measurements ensure a proportional design that complements your yard’s layout.
Considering Furniture Placement
Furniture placement can make or break your patio’s functionality. Professionals create detailed layouts that include optimal furniture positioning for comfortable movement and accessibility. This approach avoids overcrowding and guarantees a polished, well-thought-out design.
Expert designers consider traffic flow, furniture proportions, and multi-functional setups, such as adjustable seating or integrated storage solutions. This ensures every piece contributes to a cohesive and user-friendly outdoor living space.
Zoning and Building Regulations
It’s essential to grasp the local zoning and building codes before you begin construction, as they dictate the size and location of your covered patio. Permitting demands can influence both the timeline and cost of your project, making it vital to seek advice from a contractor regarding the correct protocols.
Customizing Your Patio Design
Tailoring your patio design to align with your personal needs and tastes ensures that the space serves its purpose effectively. The function of the patio – be it for dining, relaxation, or recreation – plays a pivotal role in determining both its dimensions and configuration. It is crucial to consider financial constraints, spatial limitations, and material preferences as well. Evaluating the pros of different patio sizes can help you make an informed decision that balances budget and functionality.
Creating specific zones within your sheltered patio can improve not only its practicality but also its visual appeal. Incorporating strategic lighting choices and utilizing outdoor rugs are excellent ways to delineate different seating sections while adding an element of coziness beneath your feet.
Selecting Materials and Colors
Choosing the right materials and colors is crucial to achieving both functionality and aesthetic harmony. While options like concrete, flagstone, and stone are popular, professional builders customize material choices to align with your home’s style and environment.
Experts also factor in:
- Durability: Selecting materials that withstand weather and require minimal maintenance.
- Visual Appeal: Blending colors and textures that enhance your home and landscape.
Additionally, professionals can integrate specialty materials like textured finishes, weatherproof coatings, or custom stonework to add unique character to your patio.
Incorporating Special Features
Incorporating unique elements can greatly improve both the usefulness and the attractiveness of your patio space. The inclusion of a fire pit serves as an inviting focal point for people to gather, and a water feature introduces a tranquil ambiance. Integrated seating not only maximizes the area but also offers extra storage possibilities.
Arranging various forms of seats in a circular pattern fosters social engagement, giving the space an open and hospitable atmosphere. By creating distinct zones for lounging and eating on your patio, you enhance its overall functionality and ease of movement throughout the different sections.
Budget Considerations
Budgeting for a covered patio can be overwhelming, but professionals streamline this process by helping you prioritize features that offer the best value.
Rather than focusing solely on square footage, experts tailor solutions based on your preferences and needs. By providing a transparent breakdown of material costs, design features, and installation options, they ensure you achieve a beautiful, functional patio that aligns with your budget.
Maximizing the Use of Your Covered Patio
Enhance the functionality and enjoyment of your outdoor living space by strategically arranging furniture and rugs to create separate areas on your covered patio. By doing so, you can effectively set up zones for various activities such as dining, entertaining guests, or just relaxing. Search for design ideas that align with both your individual needs and tastes.
Orienting the grill towards the patio allows the griller to talk and engage in conversations with guests, creating a more social and enjoyable environment.
Utilizing vertical spaces with planters and shelving can significantly increase the versatility of your outdoor living area on the patio. This not only optimizes its practicality but also adds to the overall pleasure derived from using this space.
Smart Furniture Arrangement
To ensure that your patio space remains both functional and welcoming, it is crucial to be strategic with furniture placement. Steer clear of overstuffing the area, opting instead for versatile pieces such as storage ottomans or tables that nest together.
For adaptable seating options near a fire pit, consider incorporating chairs that can be easily repositioned along with a love seat. This enhances the flexibility and utility of your patio arrangement.
Seasonal Adaptations
To guarantee the year-round enjoyment of your patio, tailor the configuration to accommodate seasonal variations. For instance, insulation should be introduced during the colder seasons for retained heat, and ventilation should be prioritized during the warmer seasons to maintain a cool environment.
Incorporate features like retractable awnings or detachable shade options for adaptable defense against varying weather conditions, thereby improving the functionality of your patio across all seasons.
Enhancing Comfort
To improve the coziness of your patio, consider incorporating elements like heating, cooling, and illumination. For chillier nights, installing patio heaters or setting up fire pits can deliver a snug environment perfect for social occasions. Conversely, when dealing with sweltering summer days, implementing shaded spots along with ceiling fans or mist systems can maintain a refreshingly cool atmosphere.
Introducing soft lighting through string lights or lanterns at dusk brings about an inviting radiance that significantly elevates the nighttime mood of your outdoor area. These minor enhancements are pivotal in amplifying both comfort and pleasure derived from spending time in your outdoor space.
Summary
Choosing the perfect size for your covered patio involves a thoughtful assessment of your intended activities, the available yard space, and the local climate. Collaborating with professionals ensures that your patio design harmoniously combines functionality, durability, and aesthetics within your outdoor space. From taking precise measurements to selecting top-notch materials, experts meticulously manage every detail.
At Bradford Crafted, we take pride in designing custom-covered porches in Milton, elevating your outdoor living experience. Whether you’re dreaming of a serene hideaway or a vast entertainment area, our team is committed to realizing your vision. Reach out to us today to start crafting the patio of your dreams and redefine your outdoor space.
Frequently Asked Questions
What factors do professionals consider when designing a covered patio?
Experts assess your yard space, planned activities, climate, and budget to create a custom design that aligns perfectly with your needs.
How can a professional ensure my patio fits within my yard?
Professionals use advanced tools to measure yard dimensions, plan layouts, and optimize space for seamless integration.
Can I customize my patio materials and features?
Absolutely! Experts tailor materials, colors, and special features to match your home’s style, ensuring a unique and durable patio design.
Table of Contents
Recent Blogs
Top Qualities to Look For in A Composite Deck Contractor
Searching for a composite deck contractor? Knowing the essential qualities to prioritize when selecting a company is crucial to ensure [...]
4 Great Reasons You Should Renovate Your Basement Today
Thinking about renovating your basement? Here are four great reasons you should renovate your basement now. Turning an underutilized space [...]
Top Things to Consider When Building a Porch in Milton
Planning to build a porch in Milton? There are several important things to consider when building a porch in Milton, [...]

